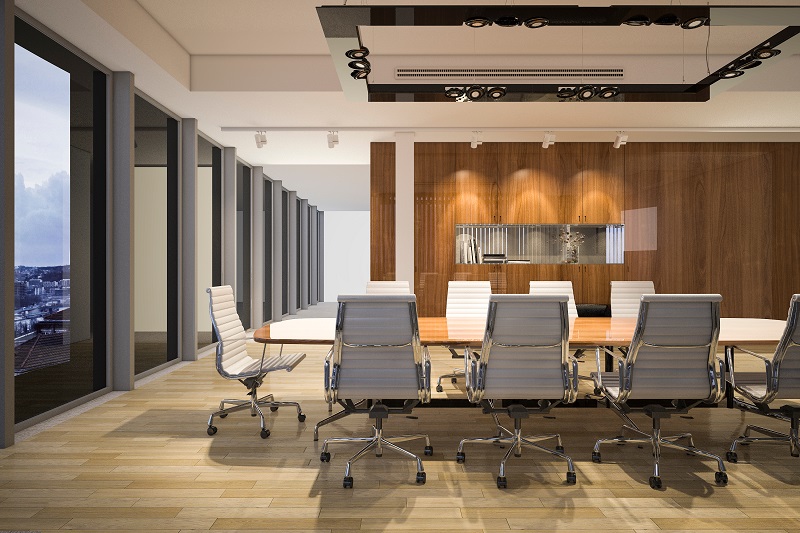The designs of offices have changed tremendously in the last couple of decades with open offices. It is when all the employees sitting together becoming the new common. These changes stem from the fact that communication between colleagues has become more open with the senior management directly interacting with employees way under them. This also called for changes in office designs, thus creating the need for office renovations.
If you too are planning to renovate, there are a lot of things you must know in order to get the perfect office. A perfect office not just appeals to the workers but also enhances their productivity. It provides a conducive environment to the employees which boost their morale. To help you get the same things in your office, we have listed some important tips that will aid you with office renovations.
Layout
The first thing to identify is the proper layout for the office. Whether you want the desks or cubicles to be at the corners or in the center, the location of the conference room and the number of cabins that you want to add. Once you list out these things, office renovations will become a lot easier.
Go Green
Owing to the growing awareness around environmental problems, more and more offices are now going green. To go green, you will first have to design the office such that it receives optimal sunlight and you do not have to keep the lights on. Proper access to digital services but with movements. This not just ensures minimum harm to the environment but also brings down the power bill, thus resulting in considerable savings. Another aspect to consider is the digital transfer of data, as opposed to printing it on paper, which is a major reason for deforestation.
Insulation
Another way you could bring down the power bill is by ensuring proper induction while renovating the office. Getting your office properly inducted ensures that the temperature inside is not affected by external factors and the cooling does not leave. This ensures that you do not have to keep the AC turned on throughout the day. Just switch it on for a while, wait for the interiors to reach the optimum temperatures, and then turn off the AC. This will help increase your savings in the long run.
Have Larger Windows
Larger windows allow sunlight to enter the office while also allowing a clear view of the exteriors. This helps keep the employees fresh and increases their productivity. Also, it will enhance the aesthetics of the interiors. However, do make sure that you get tinted glasses that those on the inside to view the exteriors while blocking the view for those outdoor.
A Proper Exit
You should ideally have proper entrances/exits for the office, For large offices they possess the emergency exits. But for offices with minimum staffs of 8 to 12 they can do with single main door for exit and entrances. Plan the office renovations such that the emergency exit is close and easily accessible from all corners of the office. It is a part of rules and regulations for offices having 40 and above employees. This will ensure that the employees can easily leave in case of an emergency, for instance, a fire or an earthquake.
For the main or regular entrance, have a large door with a proper authentication system in place which ensures that only those who work in the office can enter. You can also add a system that will note the time an employee enters and exits the office. This will ensure a systematic entry and exit of employees.
Based on the above tips and research, you can easily go ahead with the office renovations.




Post a Comment
Note: only a member of this blog may post a comment.